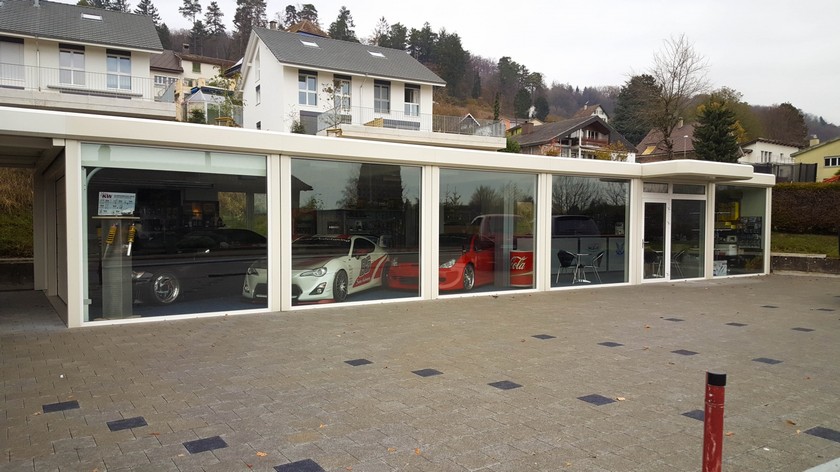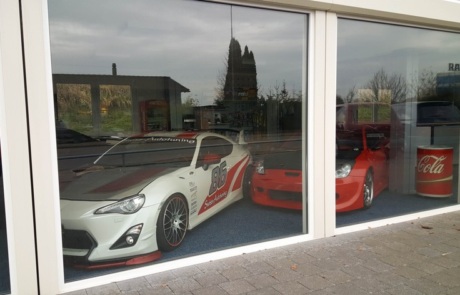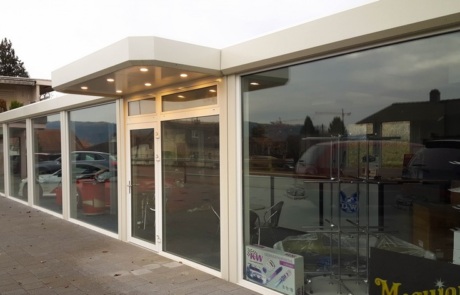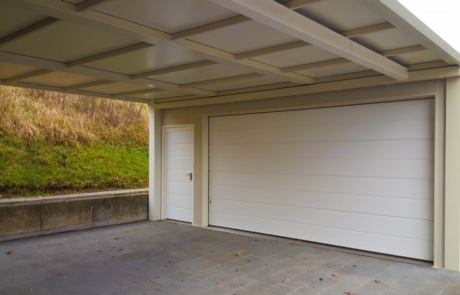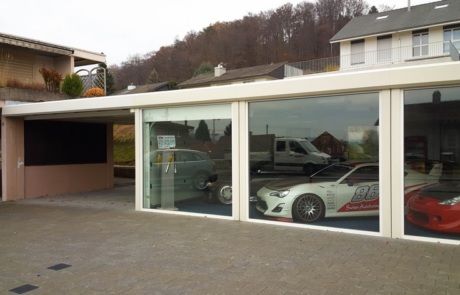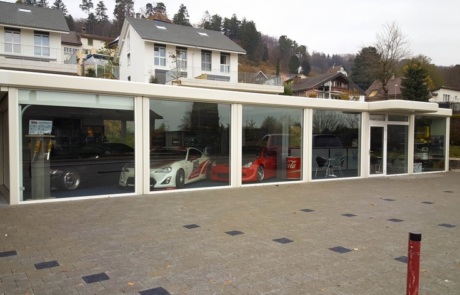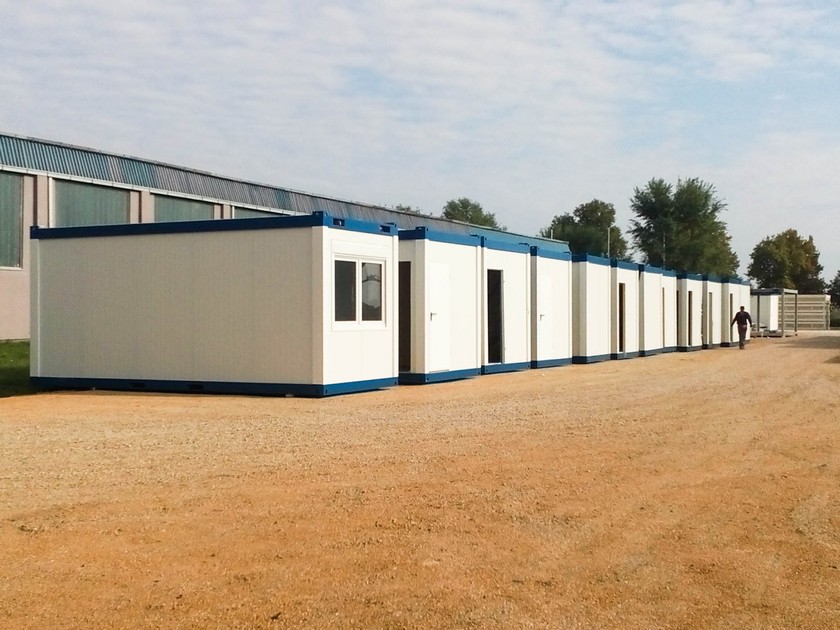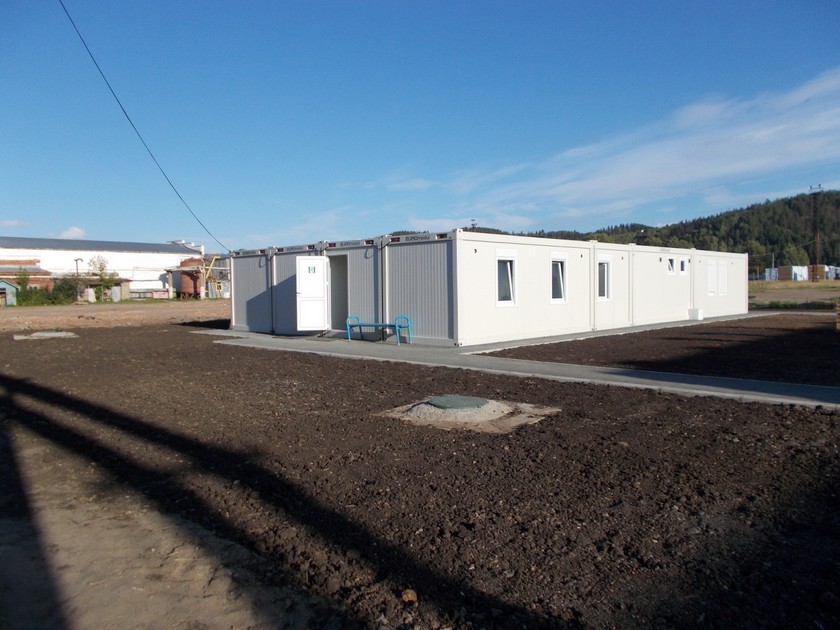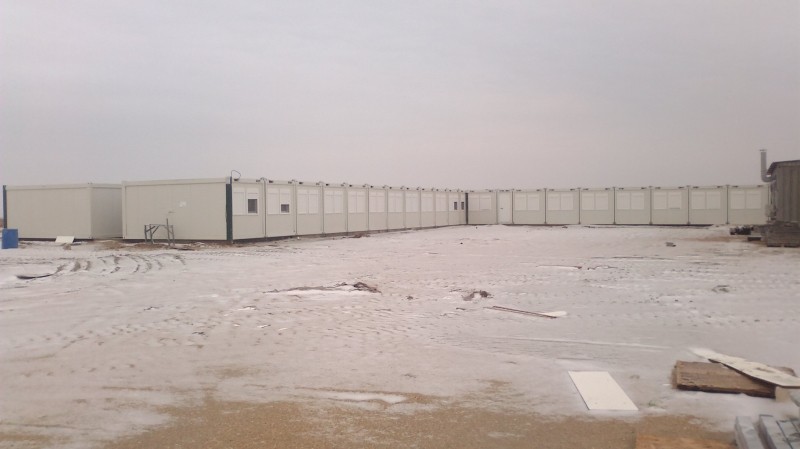For known customer in Switzerland we designed, manufactured and installed complex of Swiss autotuning, which consists of 6 buildings each 6.0 x 3.0 m with adjoining canopy above the garage door, porch-lit LED lighting above the main entrance and roof attic. The building is realized in PREMIUM system of EUROmodul prefabricated buildings.
Autotuning complex
Prefabricated building is made of massive PREMIUM steel profiles filled with insulating panels that meet the Swiss regulations on the optimal thermal isolation. Large glass walls (width of object is 3.0 metres) emphasize the basic purpose of the facility – exposition of cars located in it’s interior.
Big glass walls
Glass walls maximize the spaciousness of the interior space with daylight. The glass is reinforced, with specific heat coefficient.
Floor construction
Reinforced floor structure has been strengthened with 500 kg / m2 of load required to exhibit vehicles. The final layer of the floor is carpet.
The roof attic
The integrity of the complex as a whole is highlighted with the attic roof in white that extends across all facilities and canopies.

