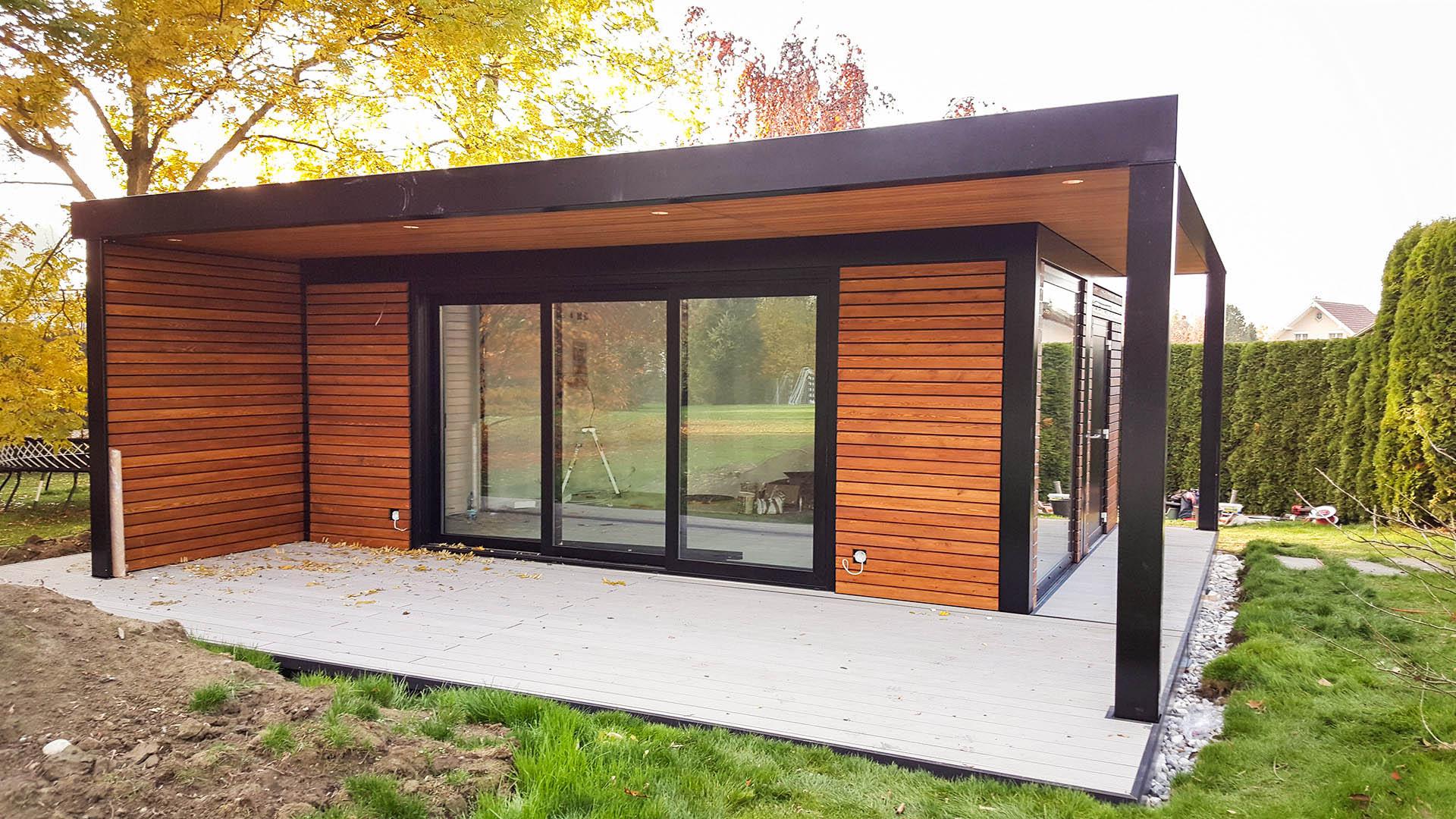For the Swiss customs – border control purposes, EUROmodul have designed and manufactured custom made
PREMIUM modular prefabricated building for office purposes. Modular building is assambled of eight PREMIUM modules connected in a whole within overall dimensions 19,6m x 5m and additional secondary roof within 20m x 6,6m.
PREMIUM prefabricated modular building
PREMIUM is the highest class of EUROmodul prefabricated buildings which belongs to the low-energy certificated standard. Prefabricated object that we have designed and produced for the Swiss customs border control is derived from the eight PREMIUM F30-fire class modules dimensions 2,45m x 5m. Basic facade type is made of metal cassets painted in RAL color code by request. The thermal insulation is made of mineral wool 200mm thickness, steam and sound booms + gypsum board as the final inner walls lining.
The windows are made of EUROmodul PREMIUM PVC profile with triple glazing thermal conduction Uw = 1.0 W / m2K and possibility of “V” opening, as well as anti-theft blinds with thermal insulated box. Entry doors are made of EUROmodul PREMIUM ALU profile with thermal bridge and triple glazing that have same heat value as PVC windows. Doors and windows are equipped with stainless steel (AISI 304) handles and emergency push-bar racks.
Electroinstallations are derived accordance to Swiss and VDE standards.
Secondary roof dim. 20m x 6.7m is manufactured of hot galvanized steel profiles in accordance to Swiss standard for snow load per m2 in installation area.
Delivery and installation
The factory prefabricated modules were delivered to the site with a total of 4 trucks, unloaded and fitted with a crane on foundation. The foundations of the building were already prepared by the investor in accordance with the EUROmodul technical documentation.
Energy efficiency and eco-friendliness
Energy efficiency and eco-friendliness is certainly one of the advantages of prefabricated modular buildings or homes. Low-energy standard can be achieved with conventional construction, but then it means an additional 40 cm of thermal insulation. This thickness of standard outer wall increases to more than 40 cm, which has a direct impact on the reduction of net usable living area of the building.
In particular, low energy prefabricated house has about 10% higher net usable area of the building compared to brick standard with the same energy efficient characteristics.










