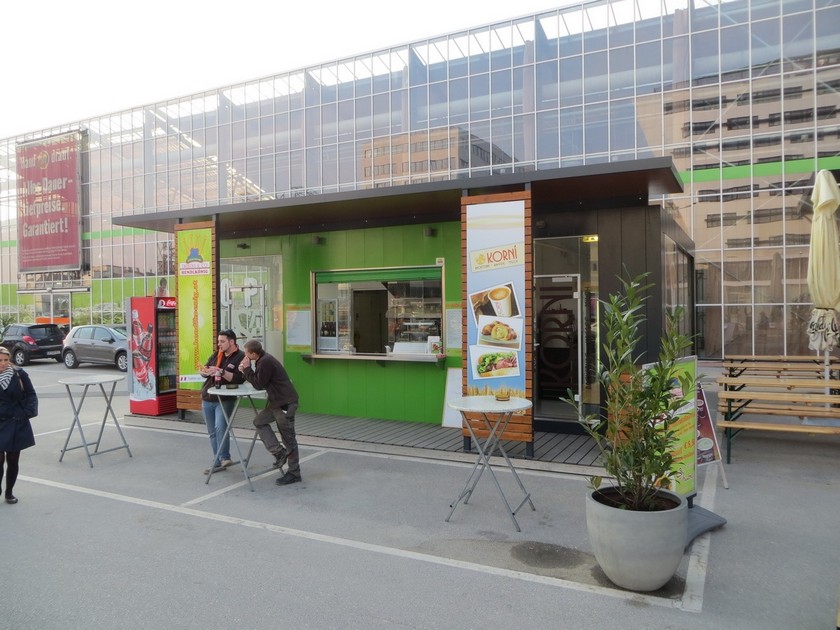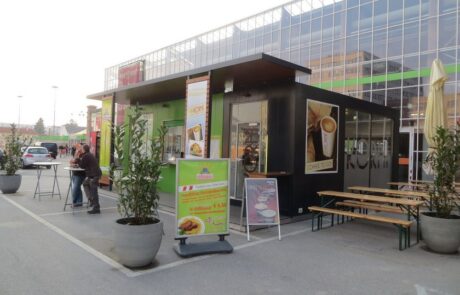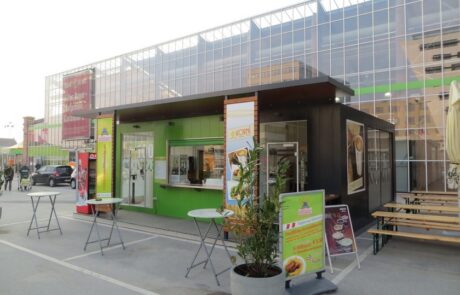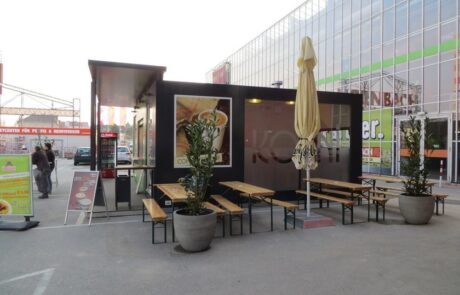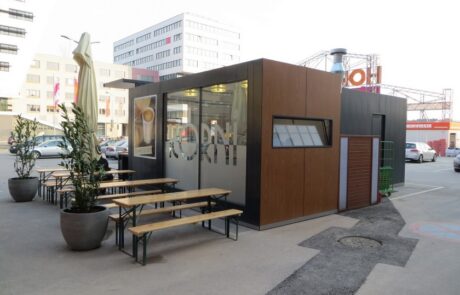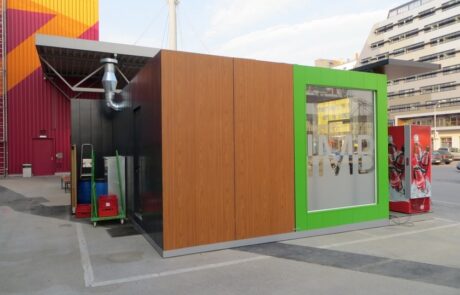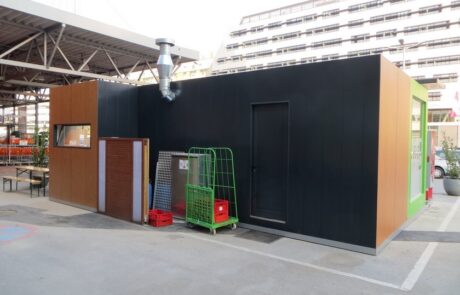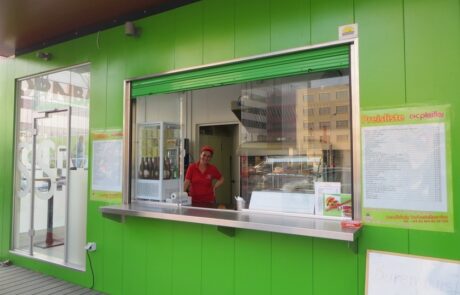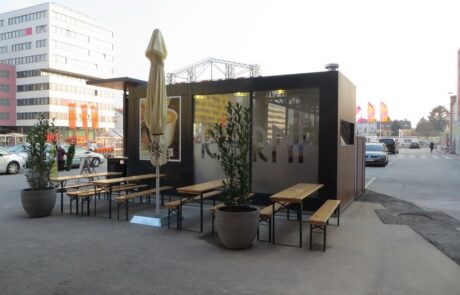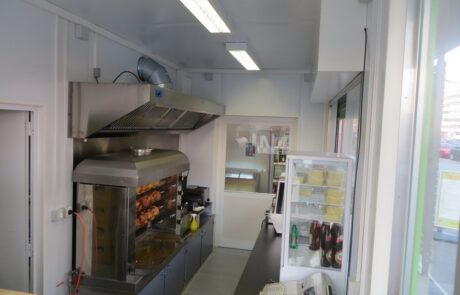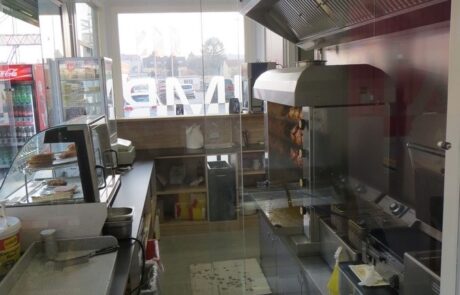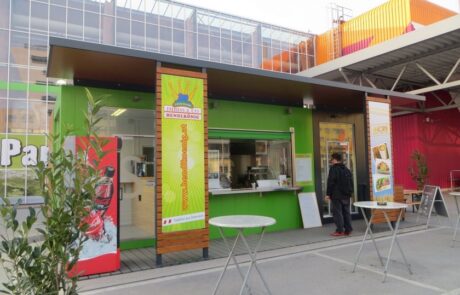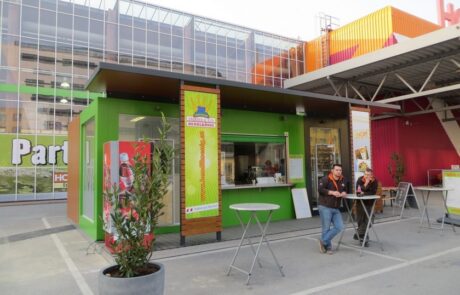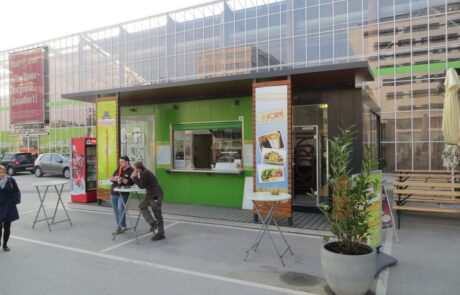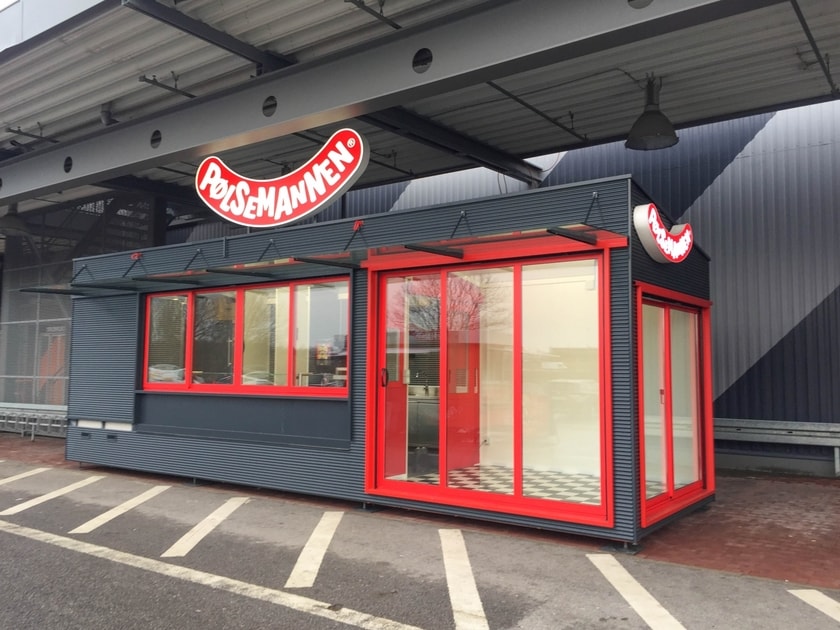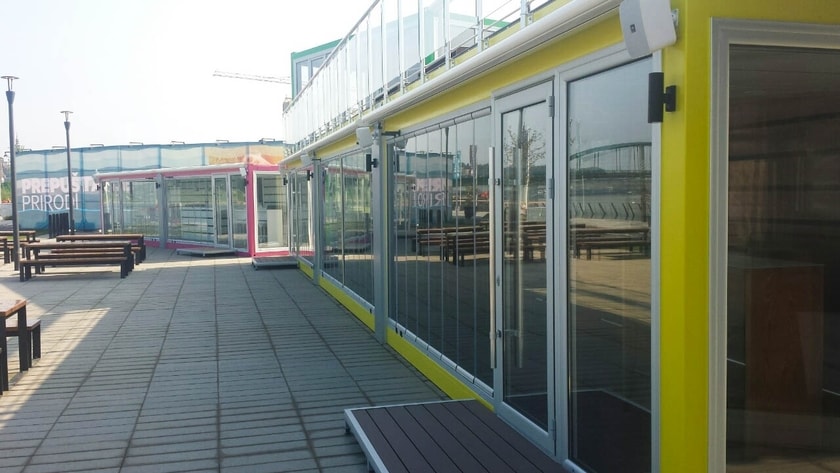In cooperation with our partner from Austria, EUROmodul developed the original idea, designed, engineer, manufacture and install on location custom made fast food and coffee bar modular building in Vienna. Object is assambled of three modules 6m x 2,45m which were delivered by truck for extraordinary transport. Connections for inner equipment, electrical and water installations are pre-installed in EUROmodul factory and connected on location while installation process.
Facades
Flat, straight edges and clean lines combined with big glass openings, HPL wood pattern and steel facade materials form single and unique architectual design.
Glass surfaces
Large visual openings with glass give pleasant inner atmosphere and offer logical parts of inner partitions – inner dining area with a view of the terrace and door separation with the food preparation room. The main desk is protected with electric antivandal rollo shutter during night hours while the object is closed.
Lights
Lighting combines functional and decorative external LED reflectors which illuminate the object surroundings. Internally, the illumination is made with neon lights and energy saving halogen illumination.
Electric installation
Power supply with fuses and power sockets combine monophase and threephase installation for food preparation elements, refridgerators etc…
Installed salepoint has no visual elements which identify it as factory prefabricated structure made from several individual objects, which create good visual appeal and monumental, well-designed unified structure characteristic to EUROmodul modular objects.

